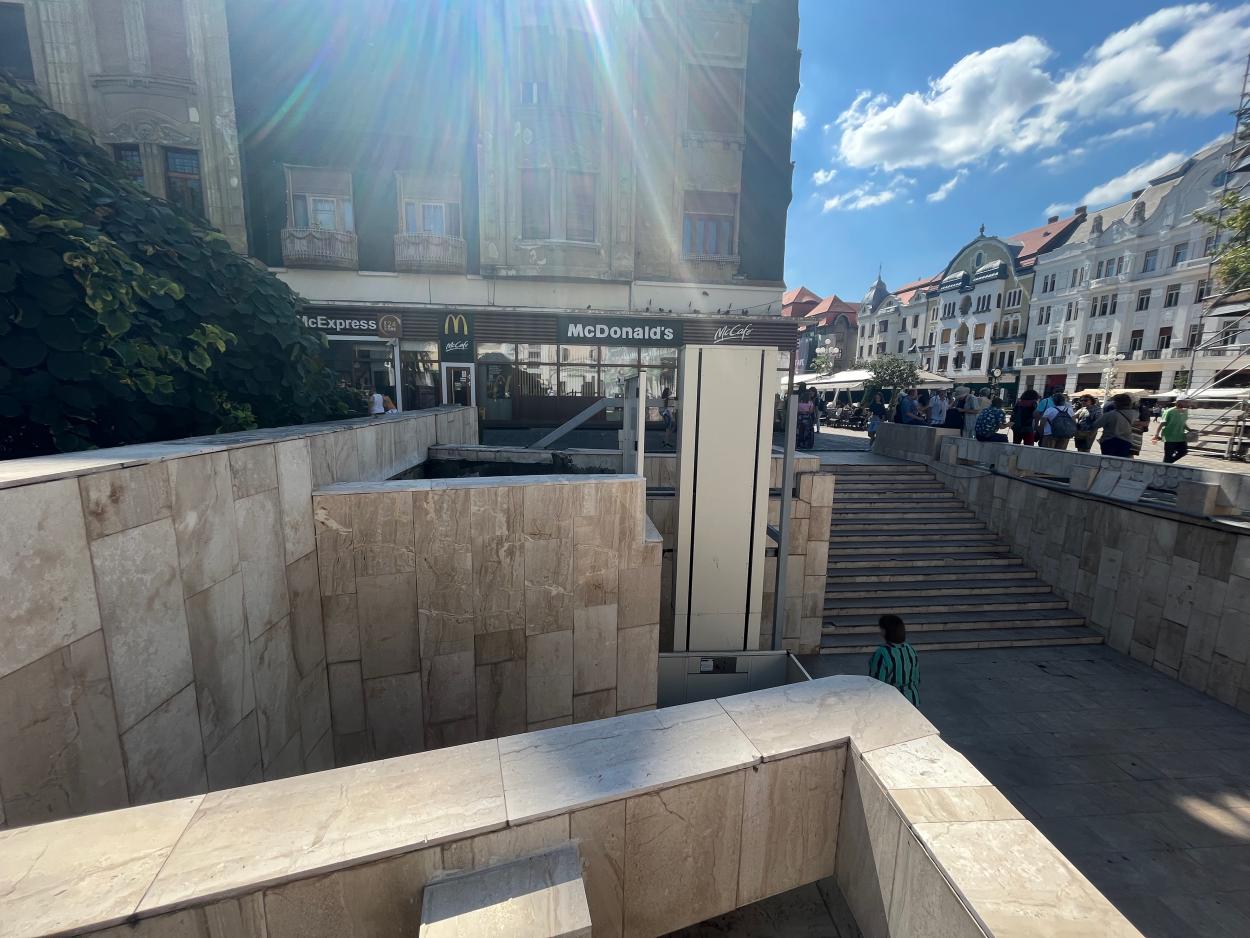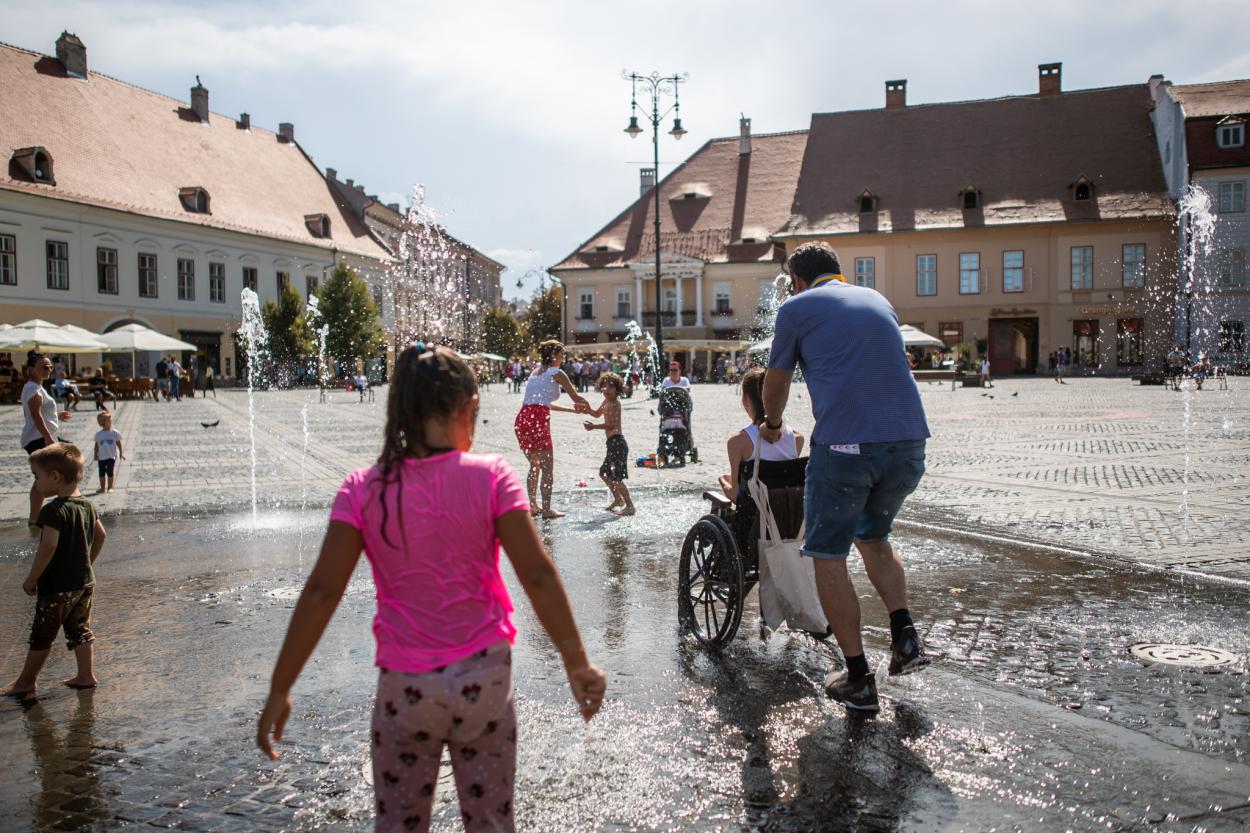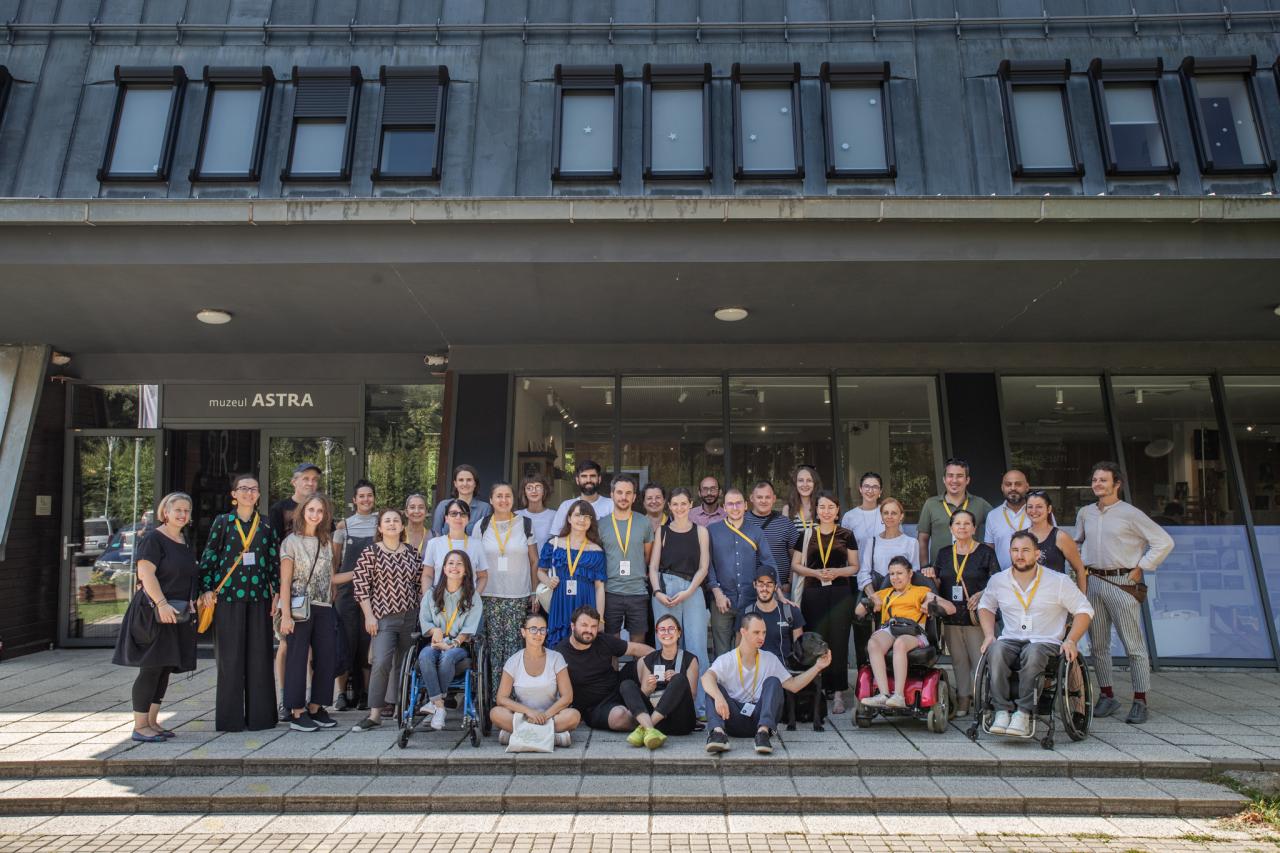Public Space Accessibility: Where Do We Stand?
We live in increasingly dynamic and diverse cities, where the rapid transformation of the built environment challenges architecture and urban planning to address a growing number of needs and demands from the most varied social groups. In recent decades, architectural discourse has focused on two key themes for our future: sustainability and community, both local and global. Now, it's time to focus more on a third indispensable element: inclusion. Embracing inclusion as a core principle opens the door to social cohesion, resilient communities, and vibrant cities by integrating diverse voices into the conversation of built environment development.
The accessibility of the built environment is a key characteristic in fostering inclusion. The UN Convention for the Rights of People with Disabilities and The Strategy for the Rights of Persons with Disabilities 2021-2030, present accessibility as an enabler that supports the participation of people with disabilities in any aspect of the community. When disability is seen from a broader spectrum, accessibility determines whether a space can welcome or exclude people. The definition of disability varies across countries and data sources, but it is crucial to move beyond the medical model to prioritize accessibility in all projects. The medical model defines disability by focusing on an individual’s abilities, health conditions, or medical causes. In contrast, the social model broadens the concept, viewing disability as a “mismatch between one’s abilities and the environment” 2 (whether built, digital, or natural). This perspective shifts attention to the design of environments rather than individuals' abilities, recognizing that design barriers can create disabilities even without a diagnosed condition.
Striking a balance between these two models is essential, as they are complementary rather than contradictory. The balance between models accommodates the diverse nature of disabilities, whether permanent (e.g., a person with an amputated limb), temporary (e.g., a person during pregnancy), or context-based (e.g., a parent navigating a stroller on a sandy beach).
When accessibility is applied strictly as a legal requirement without understanding the specific issues that must be addressed, it can lead to various anomalies. In such cases, architects and public administrations may focus solely on meeting the legal standards, treating accessibility as a mandatory accessory that “complicates” the project.
Some of these “anomalies” were discussed at the workshop. One example is from Timișoara, Romania, with an elevator for wheelchair users that is supposed to take people in the pedestrian passage. Still, it cannot be opened because a fixed plant holder blocks it.

The pedestrian passage in Timisoara. (Source: Iris Popescu, 2023)
Another example is from Copenhagen, Denmark, where the tactile pavement leads blind people into a construction site, offering only visual information on where to go next.
Public space in Copenhagen. (Source: Iris Popescu, 2024)
According to designer Kat Holmes 3 and the experience at AMAIS 4, to understand accessibility and learn how to gather information on this topic, it is essential also to consider the obstacles faced by architects or public administrations. These challenges may include:
unfriendly jargon, with terms drawn from laws, regulations, and technical standards;
overly general criteria for accessibility;
accessibility checks for spaces are still performed manually, requiring significant resources (time, money, etc.)
(in some cases) not enough professionals with expertise in these fields;
biases on accessibility, inclusion, and disability; the perception that these solutions are designed by people without disabilities for a group perceived as absent from society, thus considered to have limited utility.
Changing Perspectives on Accessibility and Inclusion
Of course, improving the accessibility of public spaces by knowing and applying standards and design regulations is possible. However, to turn accessibility and inclusion into regular parts of the design process, mentalities on these topics also need to change.
To do so, professionals involved in the decision-making process for improving the built environment, such as public administration, engineers, developers, urban planners, activists, etc., need a place to practice their ability to listen, empathize, and discover human diversity.
Day one of the Empathy Retreat - Listen and Share. (Source: Robert Barlea for AMAIS, 2022)
One solution presented at the workshop is the Empathy Retreat 5. This intersectional research project challenges perceptions of human diversity and changes how we see accessibility and inclusion in built environment development. The core aspects that define the value of the experience of this project are:
The diversity of the participants and the fact that they are leaders in their communities: the model presented brought together 32 people of very different ages, from various social and professional categories, among them architects, urban planners, expert citizens, public administration, activists, all being from the queer spectrum, Roma etnia, with visual, locomotor, hearing disabilities, neurodivergent people or (temporarily) without disabilities.
The time spent together is 5 days; the first and last days are for arriving and leaving, and there are three days of activities.
The objectives: the experience focused on human diversity and overcoming biases that associate accessibility strictly with permanent disabilities.
The process: going through the first stage of the inclusive design process, which involves identifying situations of exclusion and the people who experience them in various forms.
The project's impact was evaluated for two years. It had qualitative results, like changing how the participants define disability and starting the first optional course on Inclusive Architecture at the University of Architecture and Urban Planning in Bucharest, and quantitative results, like the number of collaborations on accessibility between participants after the experience.

Day two of the Empathy Retreat—Experience. (Source: Robert Barlea for AMAIS, 2022)
The important aspect of this methodology is that it is easily replicable and scalable and can be personalized from any context. For more information on it:
https://include.amais.ro/en/empathy-retreat-en/
The compendium from the Universal Design conference in Oslo, 2024, which has an article on the Empathy Retreat and its results: https://nr.brage.unit.no/nr-xmlui/handle/11250/3165441
Inspiring Examples: Best Practices in the Inclusive Public Space Design Process
Inclusive processes are transforming public space design, ensuring diverse communities can access and enjoy these shared environments. By adopting approaches that focus on broad participation, these projects prioritize the needs of varied community members. The following examples showcase how inclusive design principles have been effectively implemented, demonstrating the potential of creating spaces that benefit many rather than a select few:
Deafspace - Starting from the needs of people with hearing disabilities, Hansel Baumann drafted design guidelines that improve the quality of the built environment for many social categories. The results can be experienced in the campus redesign project at Gallaudet University, USA.
Queering Public Space - Arup’s analysis and report explores how public spaces can be designed to be more inclusive for LGBTQIA+ communities. It highlights the importance of considering the diverse needs and experiences of these groups in urban planning, advocating for spaces that are welcoming and safe
She City: Designing Out Women's Inequity in Cities - a book by Nicole Kalms that explores the intersection of gender, urban design, and public space, focusing on how cities can be more inclusive and accessible for women.
Towards a Future of Inclusive and Accessible Public Spaces
An inclusive approach to public space development is crucial for achieving the goals of the GreenPlace network, which aims to create sustainable, green, and resilient cities. By prioritizing accessibility and inclusion, this initiative strengthens social and territorial cohesion, enhances the quality of life for citizens, and promotes equitable access to public spaces. GreenPlace’s focus on integrating environmental sustainability with inclusive design ensures that people from diverse social categories can enjoy the public space projects they are focusing on. As we move forward, it's clear that accessibility and inclusion must become priorities in every project—no matter in which category we see ourselves now, circumstances can change, our bodies and needs change throughout our lives, and this topic includes all of us. It's time to act and make inclusive design the standard, ensuring a genuinely accessible and fair future for the community.
The workshop on inclusive design in Nitra, Slovakia. (Source: Iulian Canov, 2024)
1 Jos Boys, Doing Disability Differently: An alternative handbook on architecture, dis/ability and designing for everyday life, Routledge, London, 2014, pp. 30-31.
2 Kat Holmes, Mismatch - How Inclusion Shapes Design, MIT Press, 2020, pp. 51-52.
3 Kat Holmes, Mismatch - How Inclusion Shapes Design, MIT Press, 2020, pp. 57-58.
4 A Romanian non-profit organisation that builds, facilitates or creates contexts of interaction between people with and without disabilities from diverse social and professional categories: https://amais.ro/
5 Iris Popescu, Inclusive Design: Empathy Exercises in The Design Process, AMAIS, Bucharest, 2023, pp. 88-93.
Article written by Iris Popescu , December 2024, Bucharest


