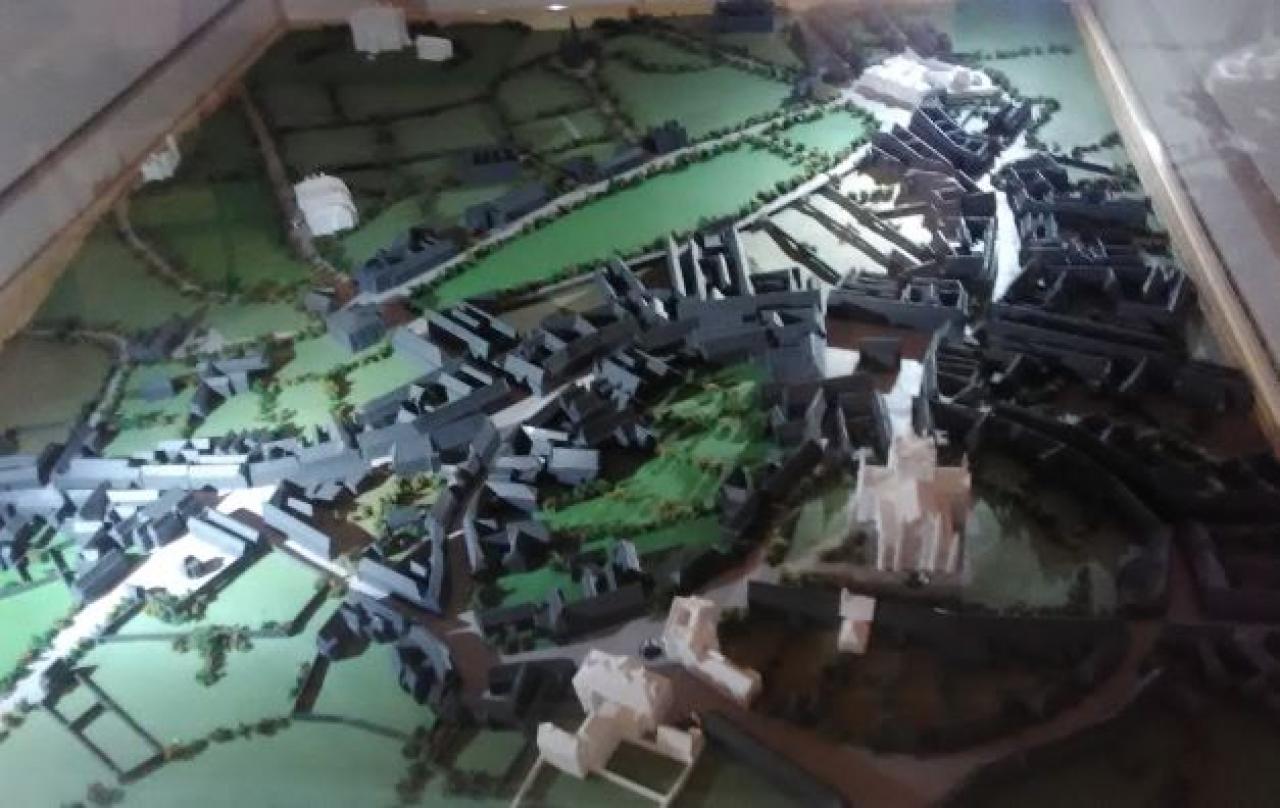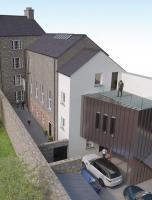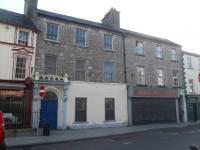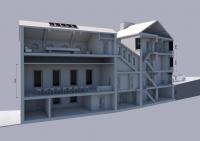
Background
Armagh County Club was established in 1869 and has occupied the same premises for the last 149 years. The Club is a private members' club situated in the centre of the historic city of Armagh, located in the heart of the city’s conservation area. Much of the building is lying vacant or under used and the Club have very exciting new uses for this outstanding property. For instance, the underused snooker room will become a seminar/exhibition space with a new build staircase and kitchen on the blank East gable. The lower ground floor will accommodate two apartments and a new lift will operate from here to the top floor. The Club will celebrate their 150th anniversary in 2019 and it is fitting that the membership has agreed an ambitious programme of improvement works to their property for this important milestone in their history.
History
The Armagh County Club was founded primarily for the benefit of the legal gentlemen of the city and visiting lawyers and judges. It is called the County Club to distinguish it from the Armagh City Club which had premises elsewhere and catered more for farmers. The Club offered sleeping accommodation on the top floor, but only to those prepared to share one of the three bedrooms. Servants had to bring shaving water up from the basement every morning.
The building was originally a private house and for the first twenty years of its existence was rented from its owner. In about 1890 the Club purchased the freehold and was able to develop the site to the form we see now. A large dining room was added, as was the magnificent billiard room. What is now a small kitchen was the Butler’s pantry and the bell board, which shows from where a servant was rung for, is still above the door to the dining room. The Club employed a Butler, a housekeeper, cooks, several serving men and a ‘boots’, a young lad who cleaned the members' shoes. In the basement, the original kitchen was converted into a coal store and a new kitchen was built below the dining room. The latter were connected by an imposing dumb waiter which enabled food to be served without the servants having to carry it up the narrow stairs. Today this is used as a linen store and the kitchens are no longer functional.
During the First World War the Club was one of the few places in the city to have a news telegraph. This was connected to an agency in London and brought details of what was happening to Armagh faster than anywhere else in the city. Sadly, many of the Club’s members gave their lives during the conflict. In the thirties there was a scandal when some members began to entertain their sisters and mothers to tea on Saturday afternoons in the front room. After an extraordinary general meeting the practice was prohibited. During the Second World War the Club was requisitioned by the Army for use as an Officers’ Mess by visiting soldiers.
In the seventies and early eighties, the Club went into a decline and almost closed. Until 1987 there was a resident housekeeper but when she retired she was not replaced. It was only by the efforts of the local coroner, Dan Thompson, and his great friend Ralph Cowdy, that the fortunes of the establishment were turned around and membership increased to the point where it became financially viable once more.
The Property
The property is a three bay, three storey mid terrace building with basement, probably dating from the late 18th century with pitched double-pile slated roof, rendered chimneystack, coursed limestone walls with rendered wall to ground floor. To the rear is a two-storey block adjoining return with pitched slate roof and roughcast rendered walls. Cast-iron rainwater goods throughout. To the main front elevation are three window openings to first floor with one-over-one timber sliding sash windows. Three smaller window openings to second floor in line with openings below, with six-over-three timber sliding sash windows. Elaborate 'Venetian' style door surround comprising projecting cornice and balustraded frontispiece supported on bracketed dwarf columns to main entrance with paired timber panelled doors with plain fanlight above. Two window openings with one-over-one timber sliding sash windows. Window openings to ground and first floor now with mesh security screens. Main elevation faces south west. Despite the external appearance of the property being reasonable, the current condition of the property is affected by some water ingress, particularly at attic level, with evidence of significant damage to plaster.
The Challenge
The challenges have been significant and varied with this project. The property itself is in a poor state of repair with evidence of cracking in the render, inappropriate repointing work having been carried out and poor condition of rainwater goods. Additionally, the Armagh County Club is run by a committee and ascertaining the appropriate authorisation to proceed with the work has been a challenge and this process of agreeing the way forward with the Committee has taken over 2 years. The Committee is a very conservative group and have required a considerable amount of support to arrive at a positive decision to proceed with this project.
Proposed approach
Initial meetings with the client and architect took place in August 2016 so over two years have passed and progress has been slow. This is because the client is a committee and not a private owner and naturally, they were cautious about moving ahead too quickly. However, things have moved on faster since forming a sub-committee with a progressive Chairman and younger members. A PPP approach to the property restoration is proposed with Heritage Lottery Fund, Armagh City, Banbridge and Craigavon Borough Council partnering with the owners to fund the restoration work. With much of the building lying vacant and unused, the property will likely qualify for a higher rate of financial intervention from public funds, effectively reducing the burden on this voluntary organisation to fund the necessary remedial works. The Committee have agreed to a project which contains very exciting works for the building. The currently underused snooker room will become a seminar and exhibition space with a new build staircase access and kitchen to facilitate internal and outside catering. The lower ground floor will accommodate 2 apartments which will add to the already very positive offering for living in the City Centre, thus adding to the vibrancy and vitality of the City in evening times. The budget for the restoration is £500,000 of which the municipality and partner funders will contribute approximately 60%, requiring the Club Committee to fund 40% of the costs of restoration. Subject to planning approval and building control consent, works will be commenced in early 2019 and finished in 2020. Council’s Townscape Heritage Project Manager will oversee the project as it develops and will have an advisory role in supporting the Committee as they undertake the regeneration of this historic property.
Conclusion
Restoration of this property will bring multiple benefits to the historic core of Armagh City Centre. Not only will the project address the continued decline of an important Georgian property, the project will create a multifunctional space that will be utilised to host functions (including conferences, seminars and weddings) and play an important role in bringing footfall to this part of the city. Armagh is a City, like most Northern Ireland cities and towns, that suffered through the Troubles from an outflow of people from city centre residential and it appears that this trend is starting to reverse. The provision of high quality residential accommodation as part of this scheme will assist in this reversal as evidence suggests that the poor standard of accommodation in the city still deters the take up of residential space locally. The income generated from these undertakings will be utilised to further the charitable work of the County Club and the finished building will remain the home of this important organisation for the future.
Although this project is still in its design and planning stage, we feel as a team that we have learnt some valuable lessons to date. This project is an example of a PPP approach to regeneration although the private partner is quite unlike any of the other private partners that we as a municipality usually work with as they are governed by a Committee and are a voluntary organisation. A more patient iterative approach is required when dealing with this type of group although the end goal has to continue to remain in sharp focus.
Artist’s impression of rear elevation

Current condition of property

3D perspective through the building


