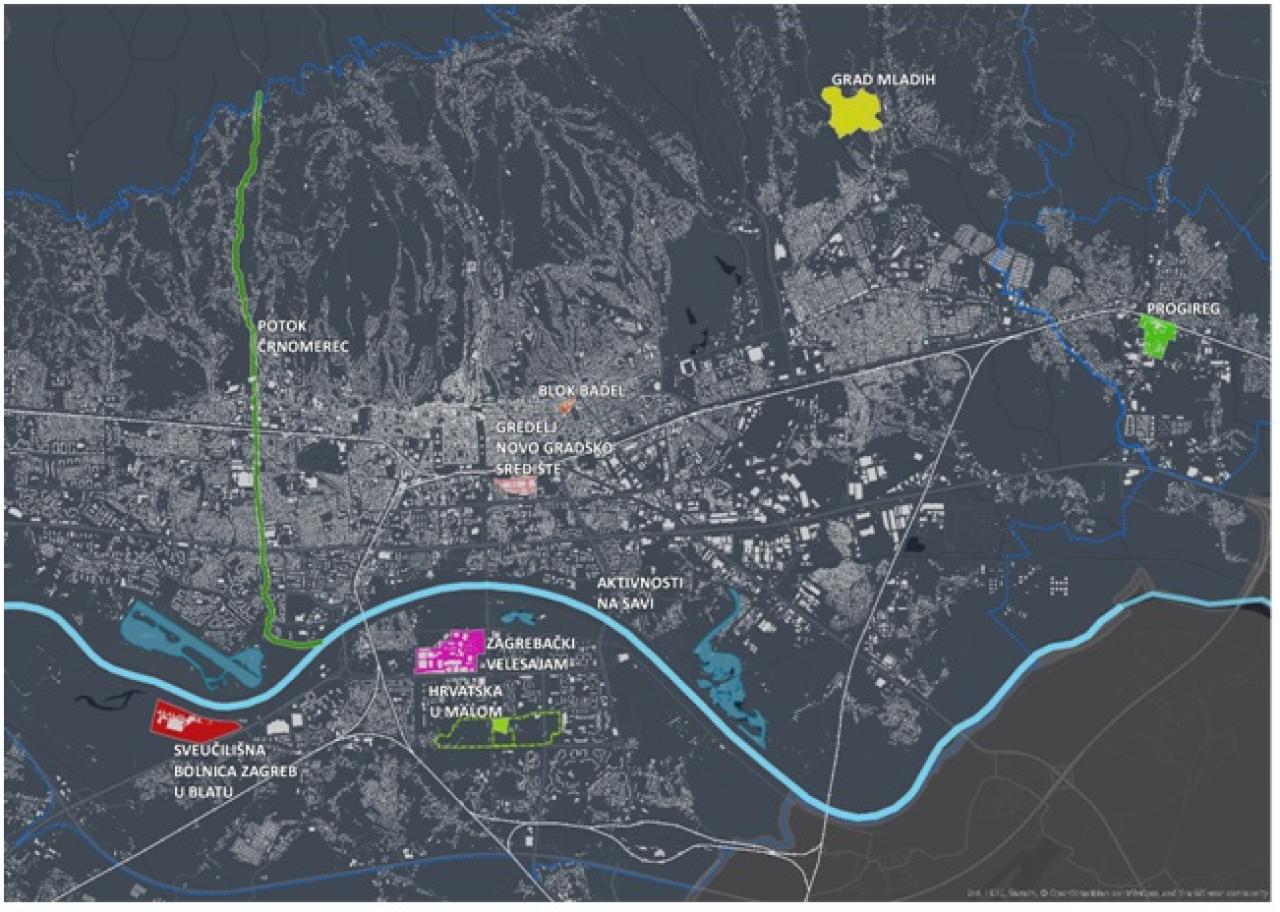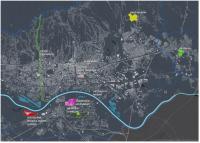
The revitalization in the city of Zagreb is a constant process that takes years in different parts of the city.
In 2018, the renovation of facades began in the wider city center area, in particular, restoration of 200 facades of buildings built at the end of 19th and early 20th centuries. More than 4000 buildings applied, and 3700 met the requirements of the competition. The facade renovation project was co-financed by the City of Zagreb, up to 80% for the front facade and up to 60% for the back facade of the building.
The ZagEE project, Zagreb Energy Efficient City, supports the realization of energy savings through implementation of economically justified, energy efficient technologies and measures on objects owned by the City of Zagreb. Buildings of different uses were improved in the project: 3 city administration buildings;15 elementary schools; 6 secondary schools; 39 kindergartens; 4 retirement homes; 3 health centers; 17 buildings of local self-government. Some of the buildings were in the very center of the city. The city administration invested in this action, as the costs of well-insulated buildings and efficient heating systems, lower substantially the monthly costs. If employees don’t respect the new logic (i.e. keep the windows open in winter), the city is preparing appropriate measures to stimulate responsible use.

The main challenge and the goal of the energy efficiency improvement of the buildings, specifically of the facades, is that these decisions improve the quality of life of citizens. Environmental education, green economy and financial savings carried by renewable energy sources are implemented through these same projects.
BLOCK BADEL
The intervention site is located in the eastern side of the Donji Grad, the Lower Town. An area with a strong urban pattern and a clear block typology. The scope however is set in a transit point where the obsolete structures contribute to the lack of urban definition. It is a rich site with an important industrial heritage and high potential to evolve into an important gathering spot in this urban context.
With a key concept for the Badel Block proposal is to create the core as a living icon, the existence of such a rich structure as the old distillery building is in line this approach. An opportunity to develop a new structure that enhances new urban routines, this project becomes a strong new urban value. Designed by Pablo Pita Architects, the mixed-use proposal defines the morphology of the construction ring, breaking it down in several pieces. This enables construction in phases and sets the right urban scale.
The solution emerges where the two subjects overlap: the concept + the context. The need for a strong iconic structure that sets a new pace as a heart and the sensibility to understand the urban morphology, enhancing its qualities. A well defined mixed-use block with a cultural center and a park are the base principles. A green Core that can be lived, with pedestrian walkthroughs, that offers restaurants, commerce, culture…

New urban value for new social interaction always with the presence of its heritage and industrial memory.
The old distillery adapted to a new cultural center stands out in this contrast offering new outdoor spaces that can not only be easily included in the social routines of the community but also attract new visitors.
The design approach establishes a perimetric construction ring tailored to the existing buildings. It consolidates Šubićeva, Martićeva and Derenčinova Str, defining the Badel Block and its surroundings. This urban awareness is one of the key principles to enhance the quality of the building environment in order to create attractive, high amenity environments people will chose to live in, work and visit.

