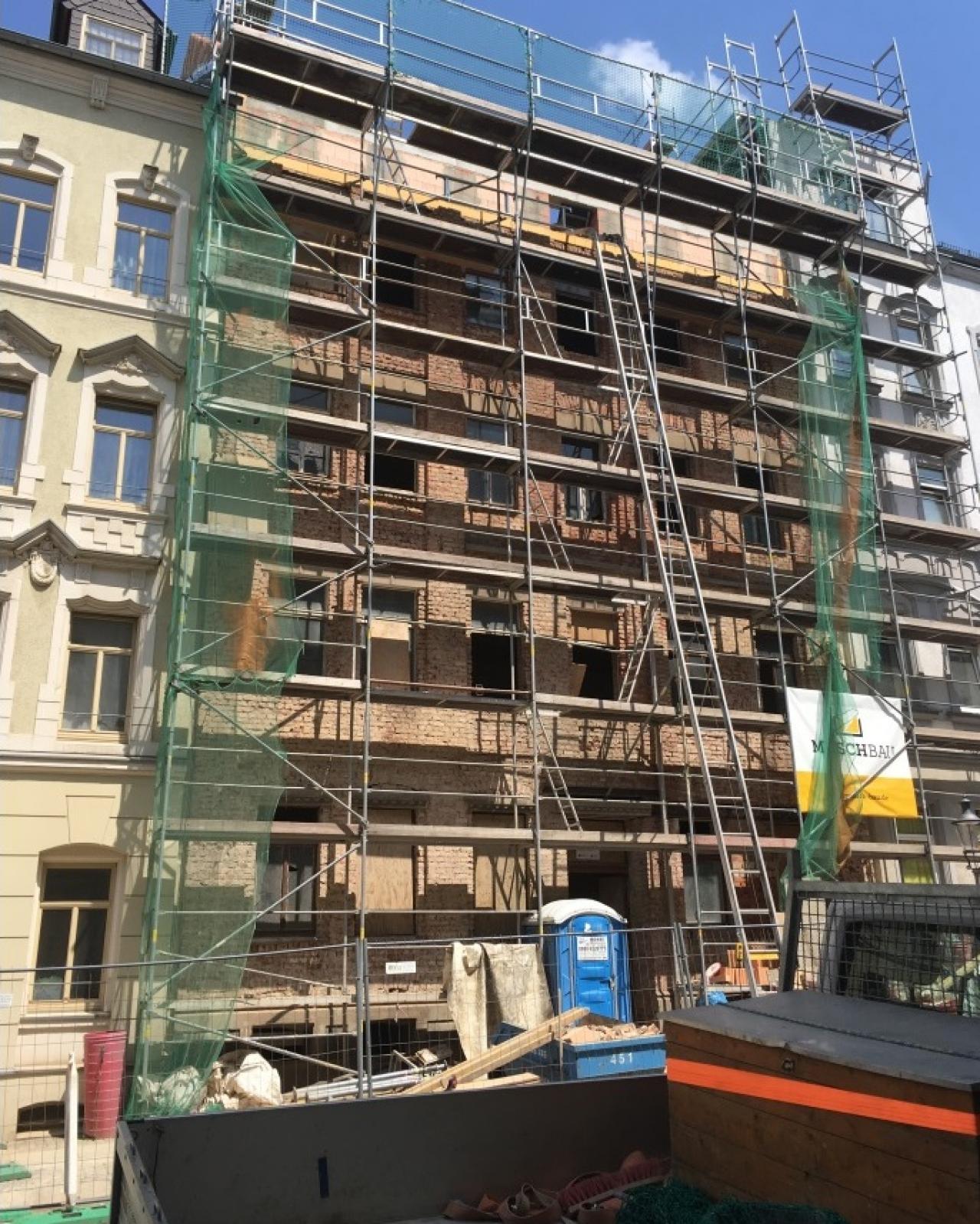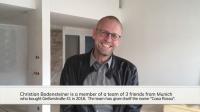
In the history of the housing agency Chemnitz, the building featured in the following article represents a success story. That's not the only reason why the building is featured in the article and has already been the subject of a webinar with a detailed case study. By its example one can learn which methods are suitable to save vacant and decaying buildings. And what endurance is necessary for this.
The location
The building in question is Gießerstraße 41 in the „Sonnenberg“ neighbourhood in Chemnitz. Sonnenberg is a focus area of the housing agency. The focus areas are residential areas that are particularly important for urban development and the cityscape. This is where the agency's efforts are concentrated (see also the presentation, slide 6). Often, in these residential areas, subsidies are available for refurbishments, which act as an incentive for investors and support for owners. Gießerstraße 41 is located in an area where two redevelopment programmes are available. One programme was no longer active, but in the redevelopment district tax benefits could still be claimed. In the active funding programme, called „Stadtumbau“, applications can be made for so-called safeguarding measures as well as for renovation funding.
The situation
But now to the specific building: Gießerstraße 41 was built 1910 and is not listed as a monument. In 2012 the housing agency became interested in the building and made a basic inventory - size, location, historical floor plans, state of condition (assessed from the outside). It was noticeable that the façade decoration had been removed, which was instigated by the building control department of the city of Chemnitz because the poor condition of the façade posed a danger to the public. The so-called substitute measures (Ersatzvornahme) by the municipality is usually applied as a last resort if the owner remains completely inactive. The costs incurred are entered as a debt in the land register. So the house was mortgaged due to outstanding taxes and the costs for the substitute measures. Two unsuccessful foreclosures had already taken place and the owner attempted to waive ownership. The agency staff gradually learned about the situation through intensive exchanges with the city´s building control and tax departments. The building control department also informed that a construction plan draft had already been submitted in 1998 by a previous owner.
The contact (with the owner)
In addition to this data, which the agency collected piece by piece, the project team also contacted the owner. She had bought the house unseen at an auction in 2007 and had done nothing with it since. If one wanted to locate her in the typology of owners, she would resemble a mixture of MR. DON’T-DO-IT-YOURSELF-AFTER-ALL and MS. OVERWHELMED. On the positive side, the owner quickly responded to the agency's first letter by e-mail. And later also called. But communication remained unsteady. Time and again she could not be reached or changed her mind. Eventually the agency received a key for site visits and got permission to publish the building. The first inspection showed that due to the inactivity of the last few years, the condition of the house had deteriorated very badly – rainwater intrusion, ceilings had broken trough and dry rot had set in (see case study slides 19 - 23).
The plan
Together with the city planning department, the agency developed three different lines of action that were pursued simultaneously.
1. search for investors (active “marketing” by agency in cooperation with the owner; try to avoid eventual foreclosure)
2. preparation for grant application (together with Urban Renewal Section and grant managers (application to the state for “safeguarding funds”)
3. check whether a foreclosure procedure is possible (This tool is not the first choice because you never know what will come out.)
The process
For the publication, the agency team created a profile of the building and published it on the object portal of the agency's homepage. Due to the owner's wavering opinion, the agency decided against listing the house on a professional real estate platform. After publication on the agency site, a total of 43 interested parties asked about the house, and visits took place with 22. Most reacted with reserve due to the poor condition of the building, the relatively small size of the house and the owner's lack of statement on the purchase price. On 25.09.2015, however, Daniel Stroux from Munich also visited the building. And fell in love. He and his two friends, who wanted to buy and renovate the house as a group of three, remained stubbornly interested in the house despite all adverse circumstances. For a short time, the owner toyed with the idea of entering into joint ownership with the three Munich friends. They would even have gone for it. In the last conversation with the owner, she was willing to sell the house for 8.000 Euros. Then the contact broke off for a long time.
It became apparent that the required change of ownership would come only about through a foreclosure procedure. In April 2016, the municipality applied for it. The three friends from Munich tried to manage the sale of the building until the very last minute. The compulsory auction finally took place on 2 December 2016. Four lots bid, the price went up, it was a nerve-wracking process for Daniel Stroux and his friends. In the end, Daniel Stroux, Annette Fest and Christian Bodensteiner bought the house at auction for 50,000 €. The expert assessment had previously estimated the value at 7,500 €.
The prospect of safeguarding funds helped to strengthen the endurance of the three Munich friends during the process.
"Safeguarding measures are urgent and indispensable measures on buildings of significance for the cityscape, which were erected in the period before 1949 or are monuments, in order to create a and modernization at a later date. The sustainable safeguarding of the roof, masonry, foundations and the entire building structure, includes: 1. Removal and prevention of weather damage and dry rot 2. Renovation of foundations and load-bearing components 3. Renovation or re-building of damaged roof 4. Renovation and restoration of damaged doors and windows.” The user of grants is obliged to do a fully-fledged renovation within five years (or will have to pay back the funds)
After the change of ownership
Winter was coming. Would it be a hard and snowy winter? Would the house survive the snow loads and the moisture? The house survived the winter. In March 2017, the construction planning began and in November, the safeguarding started. The condition of the house was so bad that in the end, safeguarding funds amounting to 250.000 Euros were necessary. The reconstruction of the house began in March 2018 and was completed in April 2020.
All´s well that ends well.
The success came about because the various offices of the city administration (urban planning office, building control department and tax department) coordinated their actions well through the housing agency. And because the interested parties remained persistent.
The closed block structure could be preserved, no new gap was created on Sonnenberg. And even more: extraordinary architecture was created. Unlike the 1998 designs, the new planning intended to create one flat per floor. The result were unusual, open and bright rooms. They show how timeless, universal and trend-setting the building type of “Gründerzeit” style houses can be today. A common feature in the design is the handling of the brickwork. It is exposed in many places, the new house name alludes to this: "Casa Rossa".
The Casa Rossa team has carried out a very high quality redevelopment. Among other things, they are passionate about the neighbourhood and set an example for other redevelopments, which shows the possibilities in this “Cinderalla” neighbourhood. They opened their house to the public during the renovation. For example, an “artistic house occupation” took place in November 2019. Musicians and painters enlivened the house for 2 days. In 2020, they participated in the Day of Architecture. 100 people visited the house that day. The Casa Rossa Team received the renowned Heinze ArchitektenAWARD in 2020 for their bold and innovative architecture. From 420 competition entries, the architects and co-owners Christian Bodensteiner and Annette Fest were honoured for their house refurbishment on the Sonnenberg. They were double winners: in the category "Multi-family houses and multi-storey residential buildings", and they also received the special sustainability prize. They were also awarded with the Fritz Höger Award for Brick Architecture in bronze.
The building is fully rented. The Casa Rossa team is ready to refurbish another house on „Sonnenberg“.
Christian Bodensteiner shared his perspective on the purchase and renovation of Gießerstraße 41.
Further links to the building:
Documentation on a page of the International Energy Agency (with Fraunhofer ISE) dealing with the refurbishment of monuments/historically valuable buildings:
https://www.hiberatlas.com/de/casa-rossa-chemnitz--2-252.html
Condition of the building before safeguarding
https://www.bodensteiner-fest.de/projekte/2017/GIE.php
After the refurbishment
https://www.bodensteiner-fest.de/projekte/2019/GIE-casa-rossa-chemnitz.php


