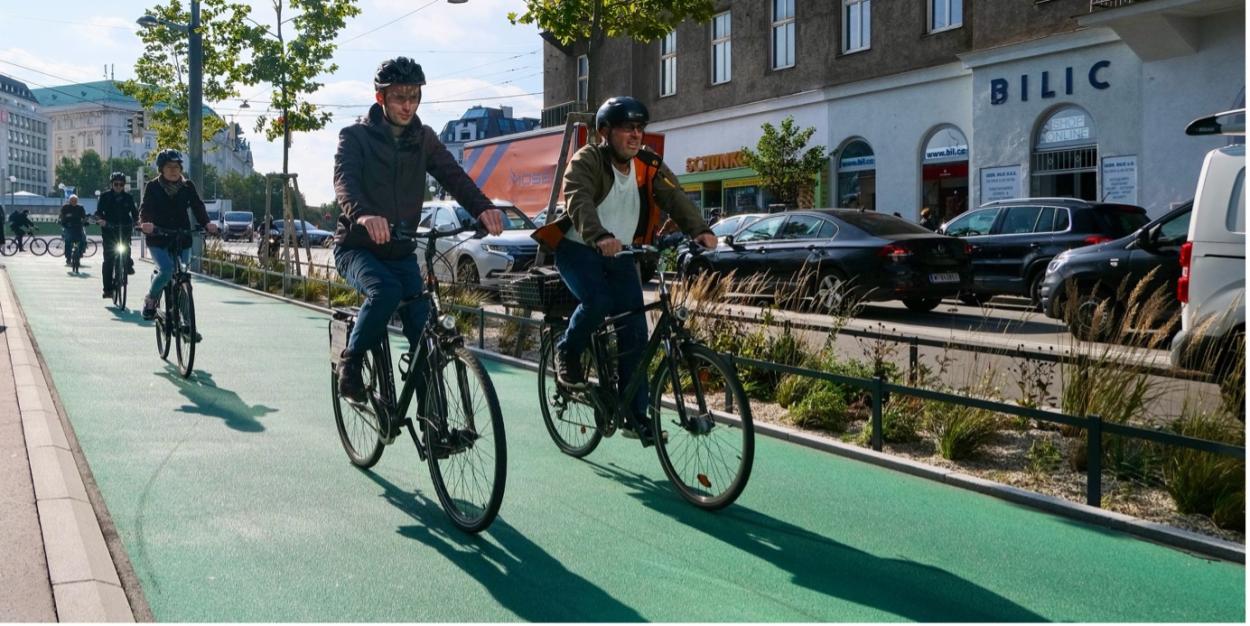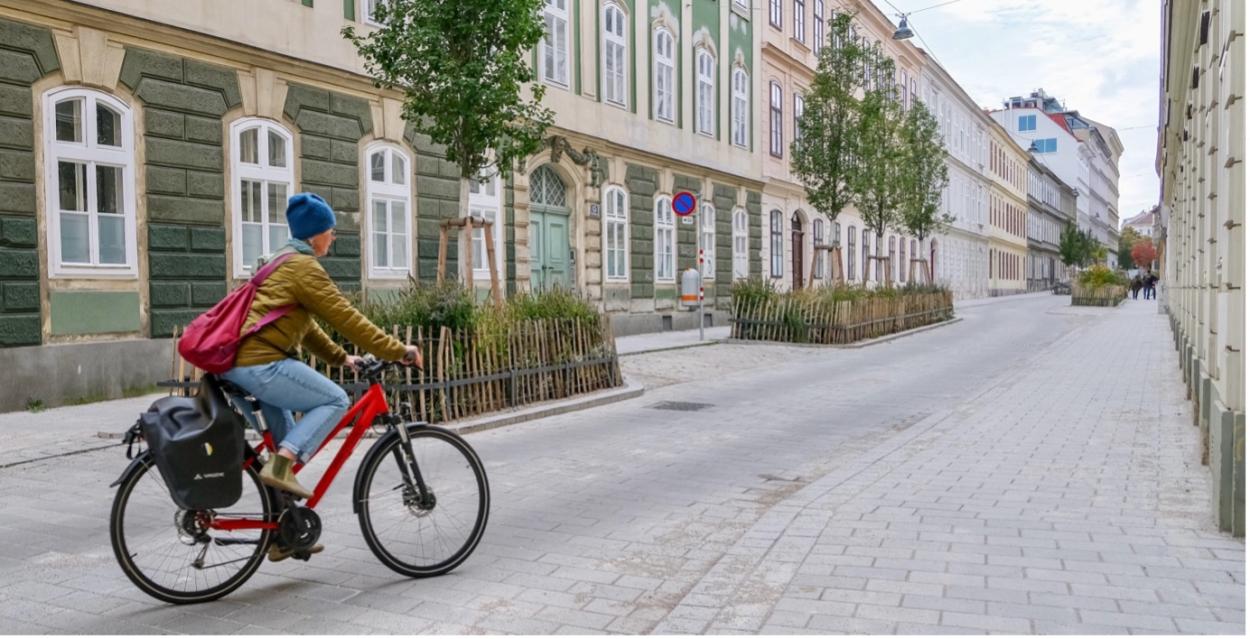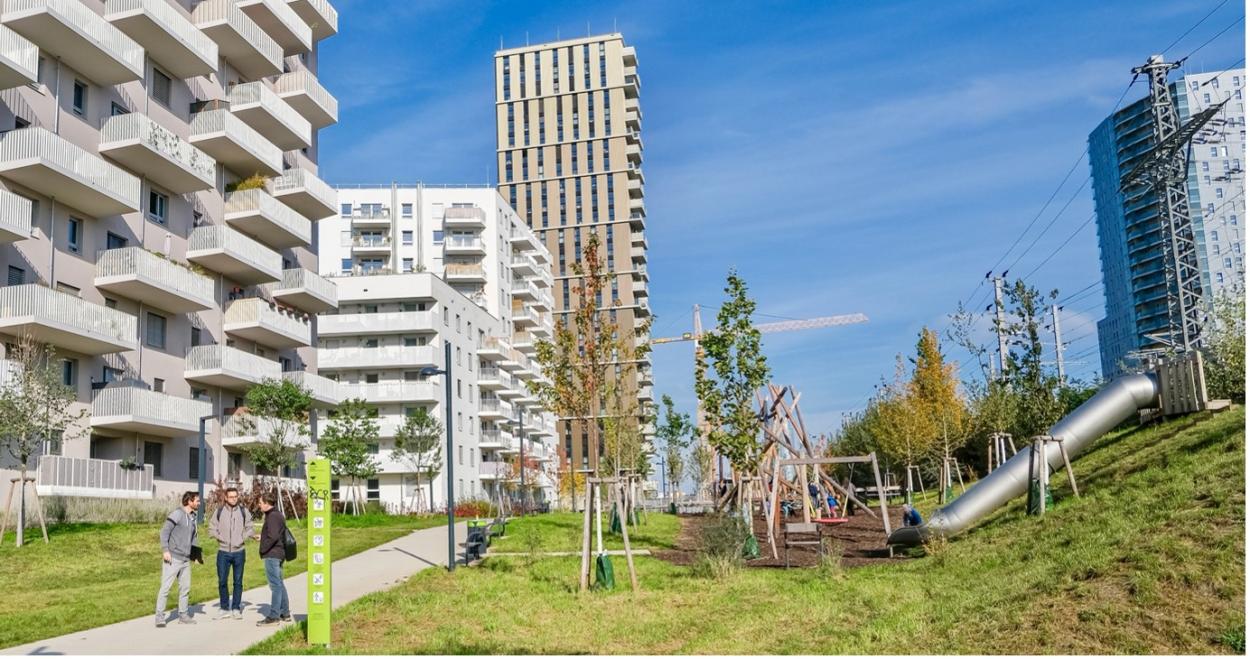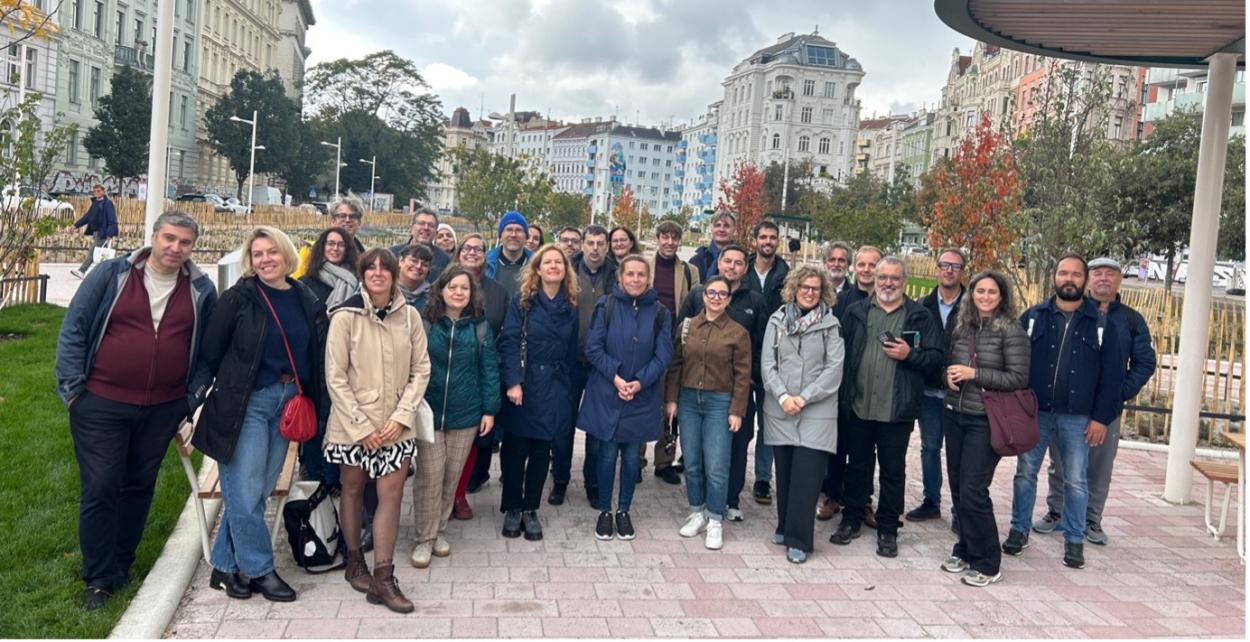Vienna’s reputation for high quality of life is no coincidence. It stems from decades of consistent, people-first planning that integrates housing, mobility, climate adaptation, and social inclusion into everyday urban development. In a city where half of all households are car-free and only 285 cars exist per 1 000 inhabitants, mobility policy has become a powerful design tool—one that shapes how people live, meet, and experience urban life.
Since 2021, the city has implemented around 130 projects, creating more than 100 kilometres of new cycling infrastructure with an investment of roughly EUR 130 million. These interventions go far beyond transport—they are redefining how public space works as a platform for social connection, health, and climate resilience.
Representatives from six URBACT Action Planning Networks — Beyond the Urban, ECONNECTING, FEMACT-Cities, PUMA, SCHOOLHOODS, and S.M.ALL— recently gathered in this capital city for a site visit. Entitled ‘Vienna Calling’, the visit offered a deep dive into how one of the world’s most liveable cities is reimagining its streets and public spaces around people, not cars.
Streets for people: reclaiming urban space
Vienna’s mobility transformation is strategic and follows a truly integrated approach. Instead of stand-alone pilot projects, it focuses on a systematic reallocation of space—turning streets once dominated by cars into shared, inclusive environments where walking, cycling, and public life take priority.
One of the most emblematic examples is Praterstraße in the 2nd district, a key corridor connecting the historic centre with the iconic Prater park.
Once a congested traffic artery with declining ground-floor vitality, it has been completely reimagined as a vibrant urban avenue. A 5-metre-wide cycle lane now runs along its centre. The street is part of a 15-kilometre continuous cycling highway, a masterplan linking the inner city with outer districts, illustrating how mobility infrastructure can also spark economic renewal and social interaction.

East of the city centre, Bernardgasse in the 7th district demonstrates how data-driven planning and participation can shape urban transformation. Once lined with two rows of parked cars, it has been redesigned as a shared street with 44 new trees, generous seating, and zero on-street parking. During the planning dialogue, residents were invited to use virtual reality tools to experience design options and give feedback—an innovative participatory method that ensured community ownership. The results spoke for themselves: 80% of local households didn’t own a car and overwhelmingly supported the shift toward more greenery and social space.
Similarly, Thaliastraße in the 16th district is a model for large-scale transformation. Over 3 years, it has evolved from a grey 3-kilometre corridor into a people-centred urban avenue with 250 new trees and expanded social zones. The tramway remains, but car parking has been pushed out of the street, making room for cafés, playgrounds, and shaded gathering spots. The nearby Garage Grande, a former parking facility converted into a community hub as temporary use project, complements the street’s redesign by offering a flexible space for local initiatives. Together, they show how mobility, greening, and community building can reinforce each other.
Perhaps the most iconic project in this wave of redesigns is the Argentinierstraße in the 4th district, Vienna’s first large-scale Dutch-style bicycle street. Here, cyclists have priority while cars move as guests, creating a calmer, safer urban rhythm. Over 2 800 m2 of asphalt were replaced with permeable surfaces and bright paving. Seventy new trees now create an urban corridor, cooling the city and providing a clear visual hierarchy of users. More than 10 000 residents participated in consultations, making this one of Vienna’s most democratically shaped mobility projects.

In Favoriten, a Viennese version of the ‘superblock’ (Supergrätzl) concept has been developed around a school. Within a network of calm, green residential streets with 60 new trees, pedestrians, and cyclists come first. At the heart of the new layout is a school surrounded by cafés and social spaces, illustrating how mobility design can connect education, daily life, and community interaction.
Each of these examples shows how Vienna treats mobility not as a technical issue but as a cultural one. Reclaiming urban space for people means recovering the mobility space and creating places where children play, neighbours meet, and public life unfolds. Each space has reactivated the local economy. It’s about democratising the street so that everyone—regardless of age, gender, or income—can move and belong safely.
Public space as climate and community infrastructure
Vienna’s public space transformation is not only about how we move in a more sustainable way; it’s about living differently in a changing climate. With hotter summers in a compact city, the city is reshaping a lot of streets, parks and squares as part of a broader city climate adaptation programme called Phase Out of Asphalt.
The Nordbahnviertel in the 2nd district, an 85-hectare development on a former railway site, embodies this philosophy. Home to 25 000 residents, it integrates mobility innovation with inclusive public spaces and mixed-use design. Through urban development contracts, developers co-financed a shared mobility system Wien Mobil that is available for everyone—covering public transport, car-sharing, cargo bikes, and e-bikes. The result are fewer cars on the street, more efficient land use, and a neighbourhood where active mobility and social interaction go hand in hand.

Another example is the Neues Landgut in the 10th district which expands on this approach. Built on a 9-hectare brownfield near Vienna’s main train station, it will soon accommodate around 4 000 residents, half in affordable housing. The neighbourhood’s car-free design centres on the Walter-Kuhn-Park and Elisabeth-Sundt-Platz, both conceived as climate-fit spaces with shade trees, water features, and rain gardens, mitigating heat and supporting biodiversity while offering residents places to meet and relax.
Along the Danube Channel in the 1st district, one of the city’s most dynamic and contested inner-city public spaces, Vienna is testing new models for coexistence for cycling and walking. Once neglected and dominated by social challenges, the inner-city-riverfront has been improved through careful design and inclusive programming. Yet as cycling and walking increase, new conflicts have emerged over space. Pilot projects now aim to balance the needs of different users while preserving open, freely accessible areas. The InclusiveCity initiative, part of the European Driving Urban Transitions partnership, is analysing these experiences to shape more inclusive policies for shared public space management.
Vienna’s approach to community-oriented climate adaptation is also visible in the ‘Naschpark’ in the 6th district, a new green hub above the historic Naschmarkt area. A former central parking lot has been transformed into a shaded, accessible park that complements the adjacent market. By integrating the iconic local food market, public seating, and cooling vegetation, the park shows how even the densest urban areas can reclaim space for climate resilience and social connection.

Across all these projects, greening, cooling, and social infrastructure are inseparable from mobility planning. Streets become corridors of shade and biodiversity; former parking lots become meeting places; and community hubs like Garage Grande illustrate how reusing existing structures can create new civic value. All this is enabled through a continuous integrated mobility mindset that favours public transport and active mobility schemes.
This integrated mindset also informs Vienna’s investment track record: In 2024 alone, the city allocated around EUR 80 million to cycling infrastructure, adding 23 kilometres of new routes. Yet the focus is not on building as many bike lanes as possible. The city is also deploying a multi-sectorial planning approach by removing parking, widening sidewalks, and introducing trees and permeable surfaces through the ‘sponge city’ approach.
As participants of the URBACT study visit discovered, Vienna’s public space policies are supported by robust governance and long-term commitment. The local Urban Renewal Office, district administrations, and departments for planning, mobility, and climate work together across silos, aligning investments and design standards. The Vienna Smart City approach ensures that each project—no matter its scale—contributes to a shared vision: a liveable, inclusive, and climate-fit city for all.
Wien ist leiwand - Vienna is wonderful!
Vienna’s transformation offers a clear message to other European cities: mobility and public space are powerful levers for change when guided by inclusion and long-term vision. Through consistent investment, participatory planning, and a deep commitment to social equity, Vienna demonstrates how streets can become democratic spaces that foster community and resilience.
For the visiting URBACT Action Planning Networks, the lesson from Vienna is simple yet profound: when you do mobility design, you also design streets for people, and you design a city that should work for everyone. As in some of the above examples, this involves creating complete, people-oriented corridors by adding quality public spaces that improve comfort, safety, and social life simultaneously.

